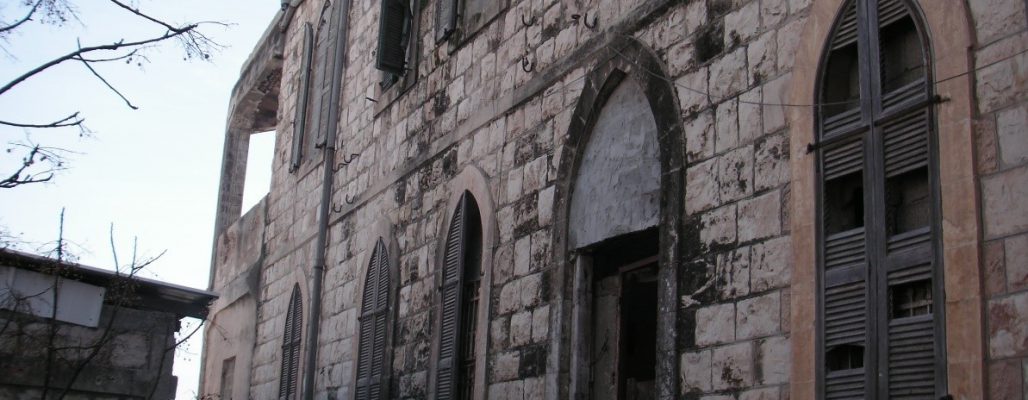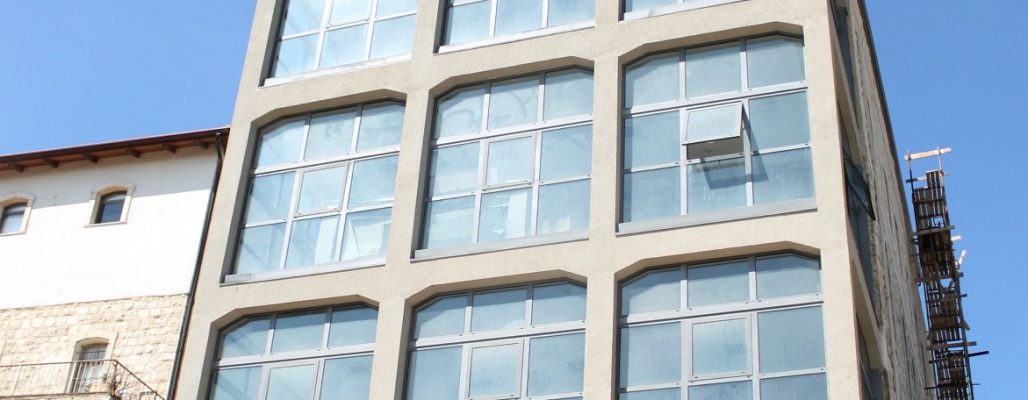



Ma’aleh Hashichrur Haifa
Mixed Use
LOCATION: Haifa, Israel
CLIENT: Noam Alon
CATEGORY: Conservation & Renovation
EXPERTISE:
Structural
Civil
SIMILAR PROJECTS:
◆ Livnot Ancient Building
◆ Rosenfeld House
◆ German Colony Haifa
Project Scope: The building is located in the Wadi Salib neighborhood in the northwestern part of Ma’aleh Hashaharot Street. This is a 3-story building, mostly built of stone walls and concrete. The ceilings are built with reinforced concrete, most of which are supported by steel profiles. The built area comprises of approximately 786 square meters.
PAZ Engineering has been engaged to examine the state of the structure in a constructive and engineering manner (decay of concrete elements, corrosion, cracks, etc.), PAZ Engineering have identified engineering deficiencies and various problems in the building and defined an appropriate treatment in order to rehabilitate and prepare the structure for use. In addition, PAZ also examined the possibility of adding an additional floor.
